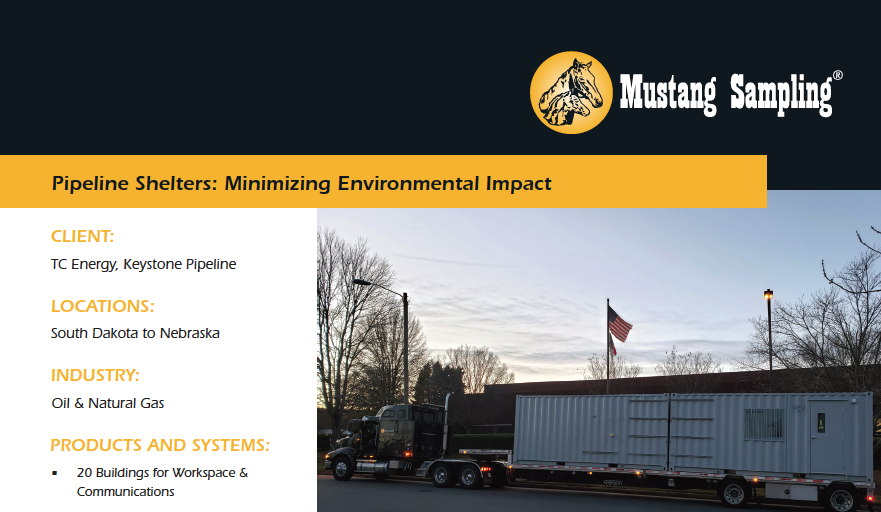CLIENT:
TC Energy, Keystone Pipeline
LOCATION:
South Dakota to Nebraska
INDUSTRY:
Oil & Natural Gas
PRODUCTS AND SYSTEMS:
20 Buildings for Workspace & Communications
THE BACKGROUND
The Keystone Pipeline System connects Canada and the United States from the Western Canadian Sedimentary Basin in Alberta to refineries in Texas City, Texas, along with oil tank farms and a pipeline distribution center in Cushing, Oklahoma. The Keystone pipeline is solely owned by TC Energy. In 2017, Phase 4 of the project (also known as Keystone XL) was granted permission to move forward enabling the northern most section of pipeline to be constructed. The Keystone XL pipeline starts from the same area in Alberta, Canada as phase 1 but enters the United States at Morgan, Montana, travels through Baker, Montana, where American-produced oil is added to the pipeline before traveling through South Dakota to Nebraska, where it joins the existing Keystone pipelines at Steele City. TransCanada announced they had secured commitments to ship 500,000 barrels per day for 20 years.
THEIR CHALLENGE
Shipping containers are a necessity during construction and operation of pipeline and can be found along TC Energy’s Keystone Pipeline System. In 2018, TC Energy approached Mustang Sampling with a plan to recycle these used shipping containers and have them converted into buildings along their pipelines. This creative way to repurpose these containers falls right in line with TC Energy’s commitment to sustainability and protecting the environment where they operate and work and to minimize the environmental footprint.
This innovative repurposing of these storage containers allows the bypass the use of traditional shelters, which are constructed from new building materials erected on metal skids and transported from their manufacturing location to final destination.
Locating a company in the United States to convert the shipping containers while meeting regulations, obtaining permits, and satisfying building codes is a complicated, multidiscipline endeavor. Throughout the project 20 recycled shipping containers have been converted to pipeline shelters. Mustang Sampling knew going into the project that each area has a unique set of rules and zoning requirements which fall under local jurisdiction. The core of many codes is based on the International Code Counsel’s International Residential Code (IRC) and International Building Code (IBC).
The IRC and IBC incorporate related codes by reference such as the International Plumbing Code, the International Mechanical Code, the National Electric Code, and the National Fire Protection Association standards. In turn, most cities incorporate the IRC and IBC into their own codes with occasional amendments. Given the absence of any national standards in the United States many states have implemented their own codes as well. However, shipping containers are now required to comply with provisions of The Uniform Building and Accessibility Standards Act (the UBAS Act), The Fire Prevention Act, 1992, their associated regulations, the National Building Code (NBC), the National Fire Code, (NFC) and municipal bylaws. Other items that might be required are a development permit, building permit, and/or construction plans.
MUSTANG SAMPLING MINIMIZING ENVIRONMENTAL IMPACT
Mustang Sampling chose to procure the used shipping containers from a company that is an innovation leader for Kinetic Architecture, utilizing modified shipping containers and converting them to purpose-built container structures. Mustang Sampling constructed each pipeline shelter from the prefabricated, fire resistant, recycled steel shipping containers, along with some traditional building materials to create adaptable work spaces. The modularity afforded by adapting each individual shipping container to a variety of locations was essential to the project. Despite the shelters located in four different states with different regulations and codes, the Key Features of each building included the following.
- 8’ x 20’ footprint
- Walk-in cooler standard
- Mixed material finish (flat panels with corrugate accents)
- FRP walls
- Employee access
- Open-air work area
- Restroom area
- AC unit and Electric Heat
- Smoke detectors and emergency lighting
- Three service windows
- Three awnings
- Upper level, counters and technology packages
Mustang Sampling created a showcase of sustainable ingenuity with units that are well insulated, quiet and comfortable. Each building is environmentally friendly, designed to minimize environmental impact and uses recycled materials. The design offers quality, durability, flexibility and rapid deployment. Each container structures can be moved from site to site if needed, and their compact design saves space and keeps things simple and tidy.


